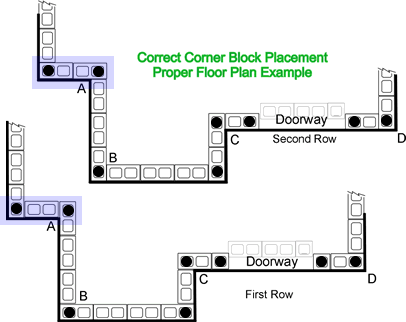Dry Stacked Block Construction Wall In Crop

The above picture demonstrates two wall in-crops resulting in four corners. The black dots represent rebar cells filled with concrete to meet code requirements. Of course this is a teaching example and these dimensions would never be used in reality. These same concepts also apply to a wall outcrop.
Code requires a rebar poured cell at each corner and on each side of a door or window opening. Code also specifies that a wall segment can’t exceed 8-foot without a rebar poured cell.
Notice that the upper row is the second row which must fit upon the first row below it. The book thoroughly explains the highlighted blocks in the picture above, but here is a short version. The two blocks in the second row must have a 3/8-inch gap between them to fit properly on the first row. This is very important in your original wall dimensions.
We also have a video which goes over this in crop / out crop situation in great detail. Remember these crops are placed to produce lateral reinforcement of a long wall segment. This provides wind loading protection when the wall segment are exceeds 240 sq/ft.
