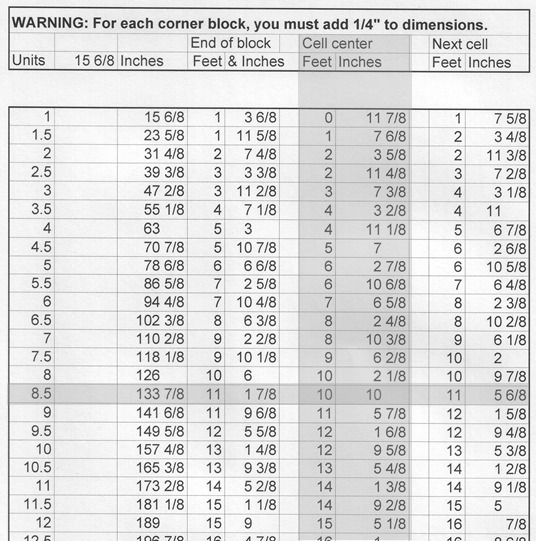Dry Stacked Concrete Block Wall Dimensions
While designing your project, keep in mind that all wall segments should be in half-block increments. If you fail to consider this, then you will be cutting many blocks. As discussed in other website pages, this is the primary reason for not using typical house-plan programs or normal house plan services.
Our book has the complete Appendix “A” with a sample of same shown below. We also have a video @ 7:38 timeline (this link will auto-position to this time-stamp) that describes proper use of this Appendix “A”.

A quick example of the book explanation follows. This chart is very useful when planning your plan dimensions such that you wont have to cut very many blocks. If you fail to honor this chart, then your build will become very complicated.
This chart is for determining wall segment length. The chart assumes you are starting from a corner or end of a wall segment. The first column is the number of blocks in that wall segments. The second column is the length of the wall segment in inches. The third and fourth columns are the length of that wall segment in feet and inches respectively.
The columns five and six list the cell center (where to place the rebar) in feet and inches respectively at the end of the wall. Columns seven and eight list the dimension of the next cell center if you need it for some reason. We also have a video which addresses the use of this chart.
