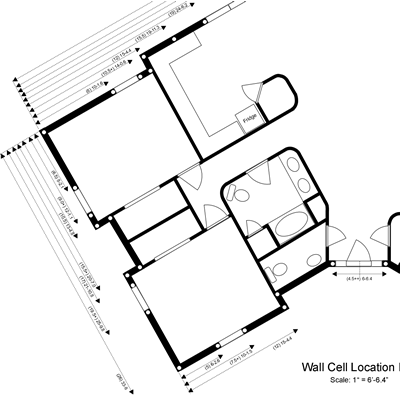New Support Options
Wait a minute! Want some help?
We offer two forms of help. We have a $50 for 30-minutes of phone call support and we also offer a $500 hybrid plan drawing service.
The telephone support option will allow me to make recommendations based upon your questions. Your questions are limited to information topics found in the book, additional questions you may have, and also any questions related to Qcad issues.
The process to use this option consists of the following:
- You order the support describing your requirements.
- I reply via e-mail within 3-working days to clarify what you want
- We set a time and date for the telephone call
- During that call I will answer your questions to the best of my ability.
The hybrid plan drawing service is another option. This option is offered if you want guidance to ensure your foundation plan and cell plan are accurate to your intentions. Plan prerequisites for constructing with dry stacked concrete blocks are minimal. Your local permit office’s primary structural concern lies in load-bearing walls, typically the exterior walls for dry stacked concrete block construction. In fact, my permit office would even accept hand-drawn sketches as viable house plans, given the existing empirical design rules for structural considerations.

The foundation and cell location plans have to be exact for concrete pours and can be tedious (especially the cell location plan). This is why I didn’t use hand sketches for my plans. This means you can hand sketch the interior wall locations at a later time on this Qcad floor plan that I provide, because those interior walls are not structural. Or you can use Qcad to add these interior walls to your house floor plan file that I provide. This will greatly reduce your drawing work load if you choose to use Qcad for your plans. This hybrid drawing service consists of the following steps:
- You define your house plan requirements, maybe using the house plan training listed here
- You may also choose to use unique plan software described here for the sketches in the next step
- You provide a sketch of the outside wall dimensions including window and door opening locations and window and door installed wall openings. Study the wall opening page to understand the difference between wall opening and door & window size. Also include foundation width as required from your permit office.
- I provide a foundation plan Qcad file and PDF file adjusted to half-block dimensions
- I provide a floor plan Qcad file and PDF file adjusted to half-block dimensions
- You run it by your permit office and certify to me that the foundation plan is accurate.
- I provide a cell location plan Qcad file and PDF file adjusted to half-block dimensions
- You find a local truss dealer and obtain you truss plan from them using my floor plan
- You show the truss plans and floor plans to your local permit office for review
- You print your final floor plan and add interior wall insertion by hand or you use Qcad to add the interior walls to the provided floor plan Qcad file
- You also add to your final floor plan any services installed within the floor concrete such as plumbing or conduits.
- Now just build your house.
It’s important to note that excessive wall in-crops, out-crops, and corners could potentially raise the service cost beyond the standard fixed fee, detailed on the order page.
With this service, your primary obligation is to acquire and use 2-cell concrete blocks for your project, and precisely indicate the placement of tie-down straps (based upon your local truss plans) during the lintel perimeter pour. After the exterior walls and roof are finished, you have the flexibility to incorporate interior non-load bearing walls as needed.
