Dry Stacked Block Construction – Bond Beam
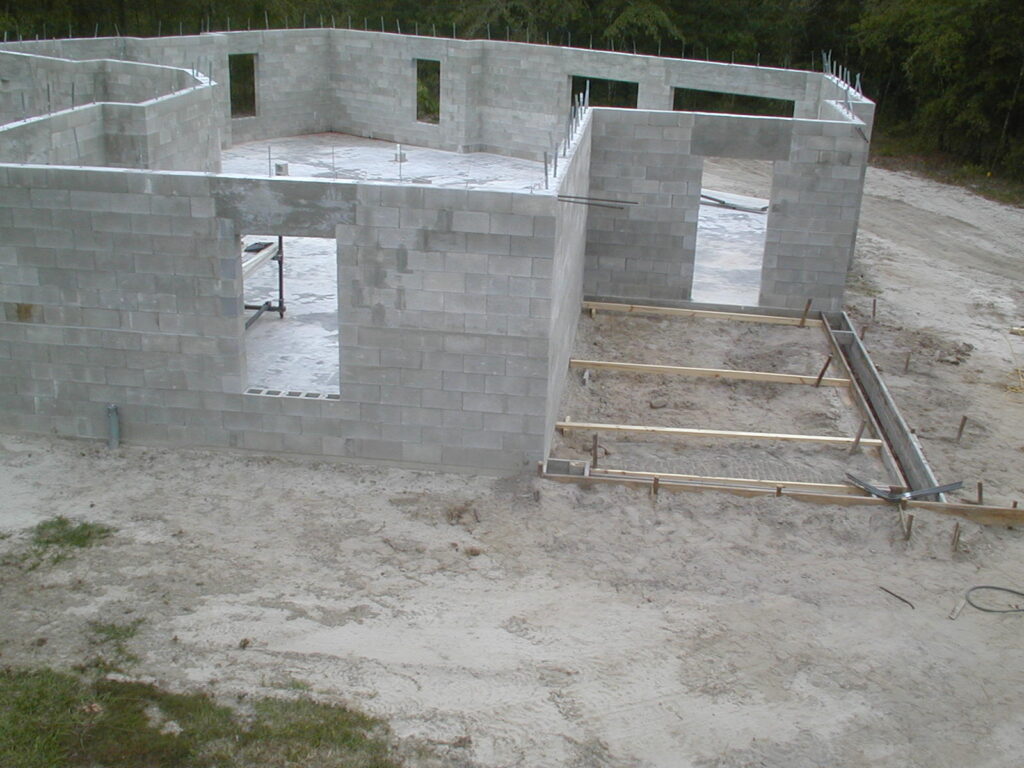
In the above picture, the bond beam is the top row of blocks which are called lintel-blocks. These concrete blocks have an opening as shown in the picture below. This facilitates installing rebar around the perimeter of the house walls to provide the walls with lateral support against wind loads. When the lintel-blocks are filled with concrete, this locks the dry stacked lintel-blocks and the internal rebar into one strong integral unit.
As the bond-beam concrete is poured into the lintel-blocks, the roof truss straps are also embedded into the concrete. These roof truss straps are later nailed to the installed roof trusses resulting in a very strong roof to house connection.
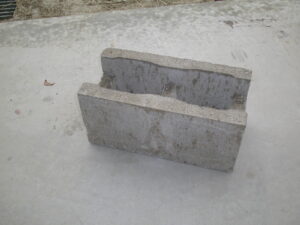
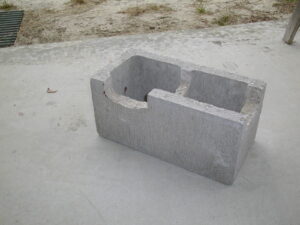
As shown above is the commercial lintel concrete block and my own home-made corner lintel concrete block. Once the top row of lintel blocks are placed, then the rebar can be placed into the lintel concrete blocks.
Bond Beam Considerations
The pictures shown below demonstrate several important issues. First it shows how the rebar is bent to follow the wall angles and fit into the bond beam. It also shows that I chose to use two rebar in my lintels to provide even stronger lateral support. Code only requires one rebar, but with the possible high winds here in Florida, I decided to build above code standards with two rebar in the lintels.
The below picture also shows wall support bracing for a wall segment that is very long without out crops or door or window openings. These braces were removed once the bond beam concrete was poured.
At the bottom opening of this picture is an example of my lintel extended half-block sticking out into the doorway opening. And the same opening, third row from top is another extended half-block protruding into the doorway header. Also shown in this picture is how the doorway rebar comes up and ties in with the header lintel rebar.
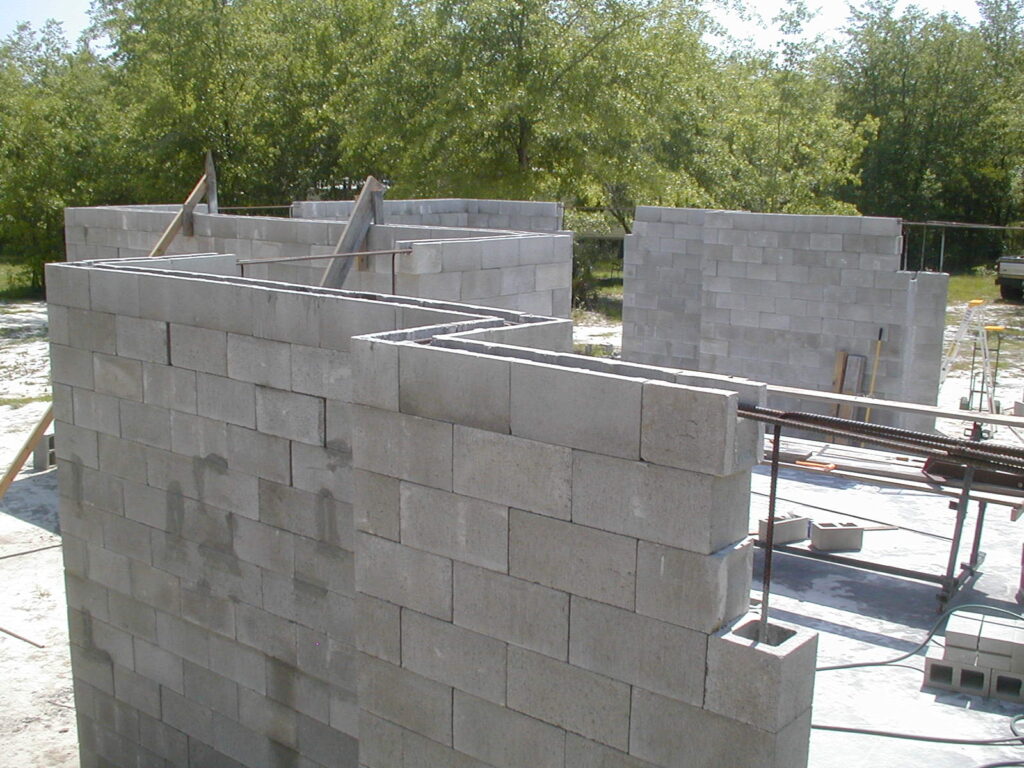
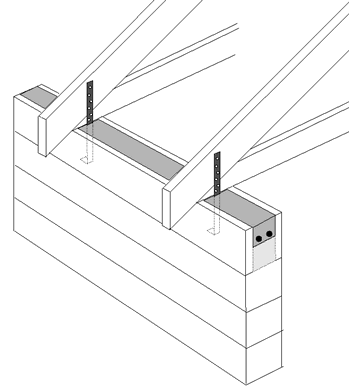
Example of truss tie-down strap installation
