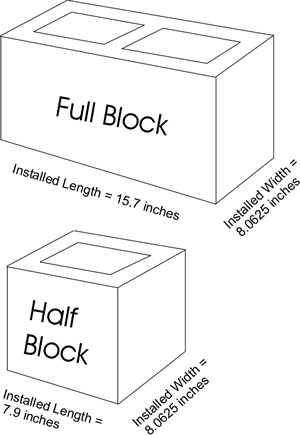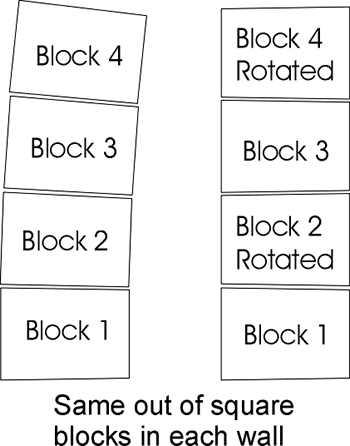Installed Size of Dry Stacked Concrete Blocks
Installed block size
All blocks have slight imperfections that affect installed block size. The following issues are fully described in much greater detail in our book which is titled “Dry Stacked Construction Handbook”. This website will alert you to many of the home construction considerations for using dry stacking methods. The book will show easy step by step methods to work around these and other dry stacked construction potential problems. While these explanations may seem difficult, the book offers simple solutions using spreadsheet tables to accommodate most of these block stacking issues. The spreadsheet tables are designed to be used with 2-cell concrete blocks with dimensions described below. One of our videos explains in great detail what you must consider for installed blocks at corners and determining half block wall dimensions.
Block dimensions
This information addresses the fact that half blocks, despite being called “half,” are actually 7-5/8 inches in length to account for 3/8-inch mortar space. A full block is 15-5/8 inches actual length with an installed length of 15.7-inches. Consequently, the total installed length of a half block becomes 7-5/8 inches plus 1/16 inch, equaling 7.6875 inches, which can be rounded up to 7.7 inches. This 1/16-inch allowance accommodates the fact that blocks cannot fit perfectly snugly against each other, leaving a slight gap between them—typically around 1/16 inch. It’s worth noting that when you stack two half blocks, their combined length is 15.4 inches, which is slightly shorter than the 15.7-inch installed length of a full block. While a difference of 0.3 inches might not seem significant, it can pose challenges when trying to stack subsequent rows with uniformly sized blocks. This discrepancy could lead to the misalignment of corners or door openings.

Consider another scenario where a wall comprises two corner blocks (each 8 inches wide with an additional 1/16 inch) and full-length blocks positioned in between. In this case, the calculation for that row’s length would be 8.0625 inches times 2, minus 15.7 inches, resulting in an excess of 0.425 inches compared to the row above or below it. Thus, we encounter two distinct types of half blocks: firstly, corner half blocks that wrap around the corner, boasting an installed width of 8.0625 inches; and secondly, linear half-blocks that align with the wall’s length, having an installed length of 7.7 inches.
Out of Plane Concrete Block Construction
Another point of consideration pertains to blocks where the upper and lower planes lack parallel alignment. Blocks that deviate lengthwise from the plane don’t pose substantial issues, but when blocks deviate widthwise, the cumulative effect across stacked rows can lead the wall to incline either inward or outward. This issue arises when the outer surface of a block sits slightly higher than the inner surface, typically in the range of 1/128 inch or even less—a minute discrepancy imperceptible to the naked eye. However, this disparity becomes apparent as the wall gradually leans due to the accumulation of these blocks that deviate from the plane.

This problem has an easy solution for correction. Simply check the level (across the wall) as you place each block. When the block is causing the problem, rotation of the block will lessen the problem, or may in fact make the top of that block perfectly level again. The leaning block diagram demonstrates this effect. The left wall leans, but the right wall remains plumb using the same blocks with the same plane error. Simply rotating blocks 2 and 4 in the diagram solved the problem completely.
Stepped Concrete Block Construction
Should you observe blocks protruding inwards or outwards compared to the row directly beneath them, it’s an indication of a leaning wall. To maintain the wall’s alignment, a stepping approach becomes necessary. This corrective process involves adjusting for blocks that are not level or have deviated from the plane. It’s advisable to address the underlying leveling issue rather than persistently relying on stepped adjustments. Minimal stepping can be tolerated due to the thickness of the Surface Bonding Cement (SBC), but noticeable deviations should be rectified to uphold the professional quality of your home construction project.
