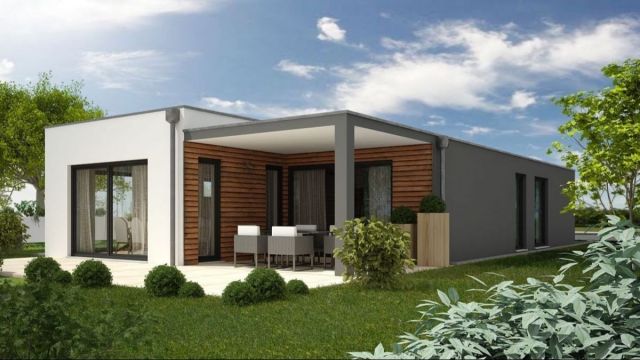Tiny house DIY movement
The tiny/small house movement has been characterized by a strong tiny house DIY culture, and many enthusiasts are drawn to the idea of building their own homes. This is often attributed to factors like cost savings, customization options, and the satisfaction of being directly involved in the creation of their living space.
It’s important to consider that the percentage of owner-built tiny houses can vary over time and across different regions. In the early stages of the movement, a larger percentage of tiny houses were likely owner-built due to the lack of established commercial options. As the movement gained popularity and more professional builders entered the market, the landscape might have shifted somewhat.

More info about the above picture. Online resources, workshops, and communities have played a significant role in enabling individuals to learn about tiny house construction and connect with others who share their tiny house DIY interest. Many owner-builders have documented their experiences through blogs, videos, and social media platforms, contributing to the growth of knowledge-sharing within the community.
Tiny concrete block house planning for DIY
When considering building a tiny house using blocks, there are several important factors to take into account:
- Foundation and Footings: Decide whether you’ll be building your tiny house on a concrete monolithic slab or using a foundation. Proper foundation and footings are essential to ensure the stability and longevity of your structure.
- Building Permits and Zoning: Check with your local building department to understand the zoning regulations and permit requirements for constructing a tiny house on your property. Zoning codes may have specific rules regarding size, setback, and land use.
- Design and Layout: Plan the layout of your tiny house carefully. Consider the arrangement of rooms, windows, and doors. Designing efficiently will maximize the use of space and enhance the overall functionality.
- Block Selection: Choose the type of blocks you’ll be using for the walls. Common options include concrete blocks, cinder blocks, and even stabilized compressed earth blocks (SCEBs). Each type has its own properties and considerations.
- Insulation: Ensure that you account for proper insulation for your block walls. Insulation is crucial for maintaining a comfortable interior temperature and energy efficiency.
- Electrical and Plumbing: Plan the placement of electrical outlets, switches, and plumbing fixtures before building the walls. Incorporate channels or chases within interior insulation to accommodate wiring and plumbing.
- Tools and Equipment: Identify the tools and equipment you’ll need for working with blocks, such as masonry saws, trowels, levels, and mortar mixers. Safety gear like gloves and protective eye-wear is also essential.
- Ventilation and Air Quality: Plan for proper ventilation to ensure fresh air circulation within your tiny house. Consider installing vents, windows that open, and even a ventilation system if needed.
- Weight and Load-Bearing: Be mindful of the weight of the blocks and the load-bearing capabilities of your chosen foundation. You can consult with a structural engineer if you’re unsure about the design’s integrity, or you can simply use the empirical design standards already in the building code.
- Cost Analysis: Estimate the overall cost of the project, including materials, tools, and any professional assistance you might need. Compare this to your budget to ensure feasibility.
- Safety Considerations: Prioritize safety throughout the construction process. Follow proper guidelines for working with blocks and lifting heavy materials.
Remember that building a tiny house using blocks requires careful planning, research, and a solid understanding of construction principles. If you’re new to construction, consider seeking guidance from experienced builders, taking workshops, or consulting with professionals to ensure a successful and safe project.
