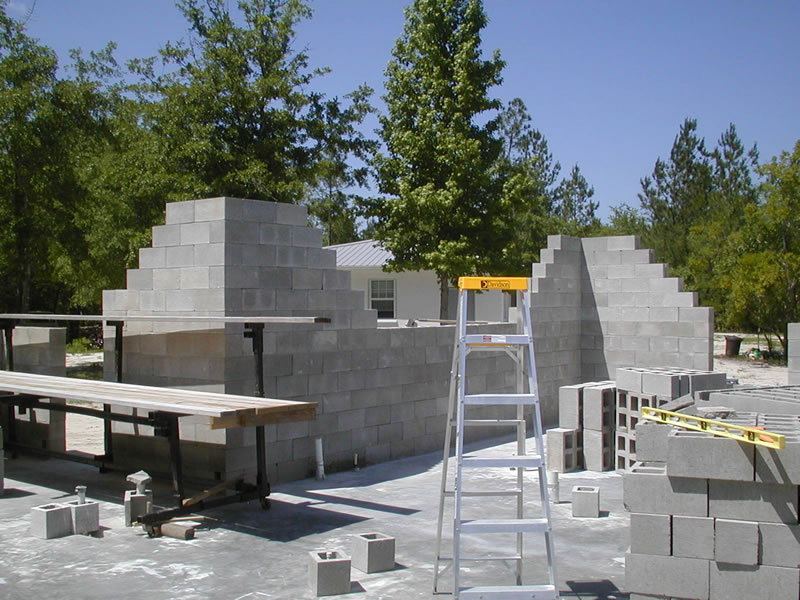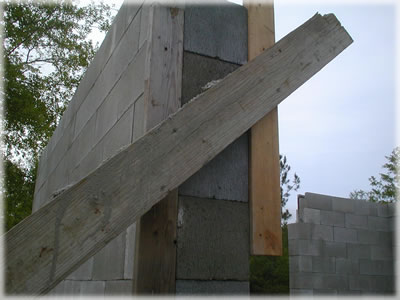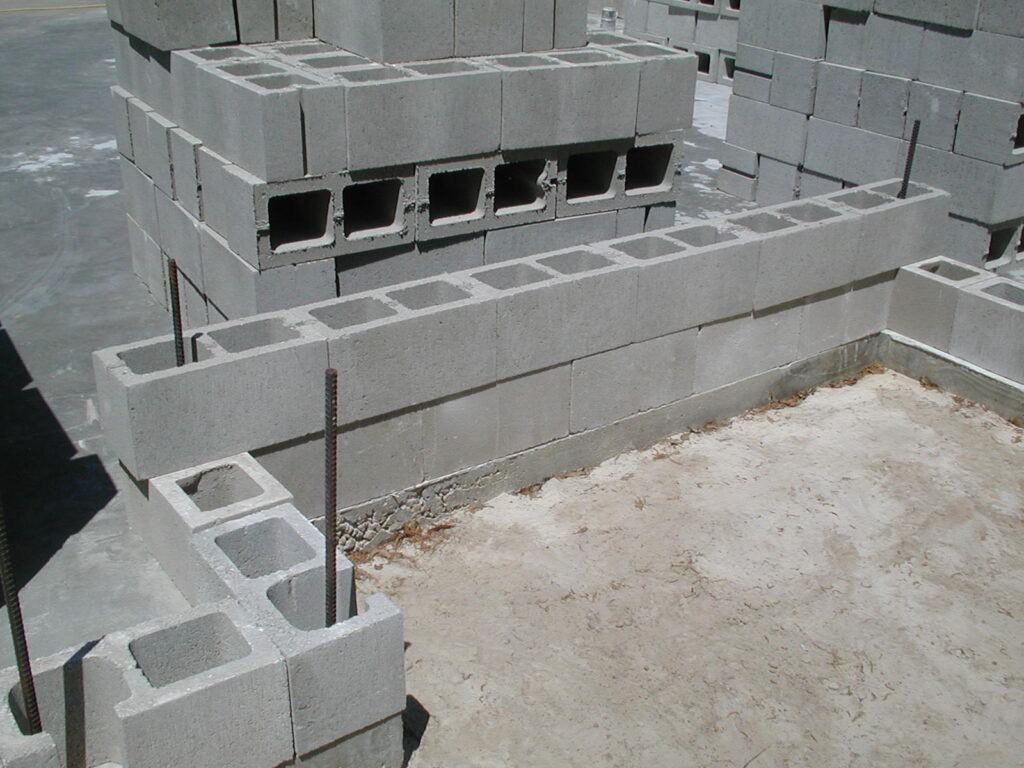Dry Stacked Block Construction Stacking

In this picture, the seventh row of concrete blocks were mortared to re-establish an even and flat base for the blocks above the seventh row. Another advantage or mortaring the seventh row is that it stabilizes the lower half of the wall. This method of block stacking makes your job easier and the job site safer.
This picture also demonstrates the concept of block stacking the remaining rows with the corners first. Then you can install rebar poured corner cells. After at least 36-hours of corner cell curing, then you can stack the remaining blocks between the corner stepped blocks.
Block bracing

As shown in the picture above, block wall bracing may be required for some situations. This picture demonstrates that bracing board that goes down to a stake that is driven into the ground. This insures wall stability where needed. Once the rebar cells are poured, then the bracing typically isn’t needed. You local conditions will define bracing requirements.
Closing blocks
There will always be a closing-concrete block for each row. If you followed the Book methods, then the closing-concrete block should be either a full-block or a half-block. If you are a little bit short of space, simply run the block through a cutting saw. The kerf width may be enough. If not, then make a second cut to remove the additional section so it will fit. It is preferable not to have to cut any blocks, when building with dry stacked block construction, so do your work accurately.
If the opening is slightly longer than the closing-block, then you can allow up to 1/4-inch gap with this closing block. You can also adjust adjacent blocks to reduce any single gap dimension. This is because the SBC material fiber strands are 3/8-inch long and will randomly cover a 1/4-inch gap effectively. When you have a block gap greater than 1/4″ then you can use mortar to fill that gap such that the 3/8 fiber strands will still attach and work properly.
Second row stacking issue
Notice in the picture below how the left side of the second row extends about a half-inch beyond the first row. This in-crop issue is fully explained here.

