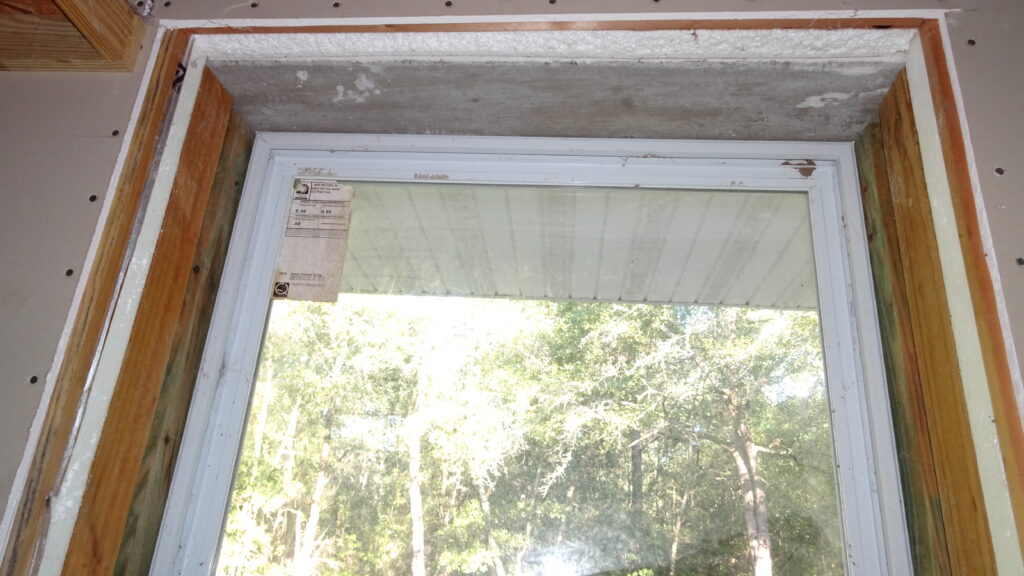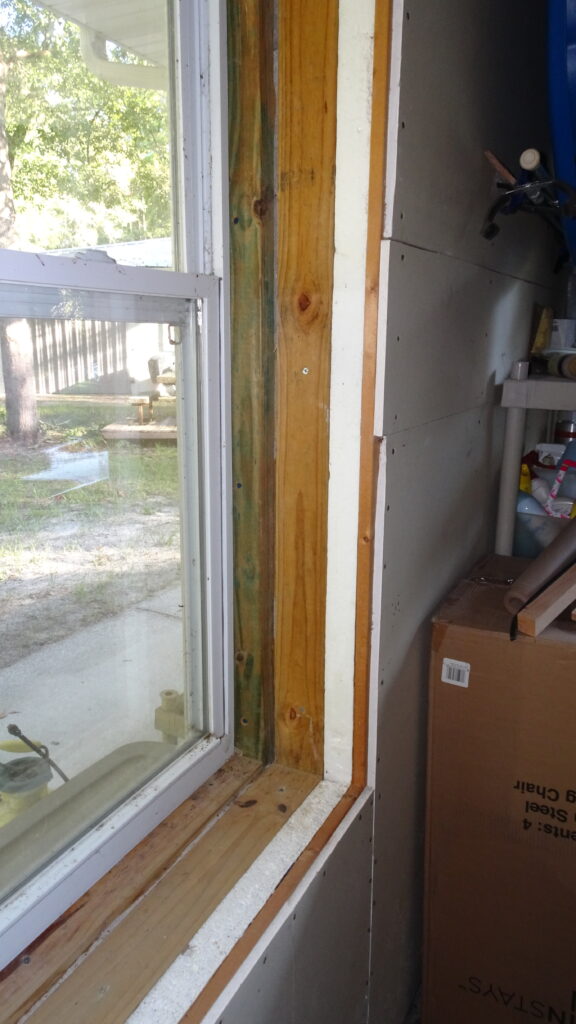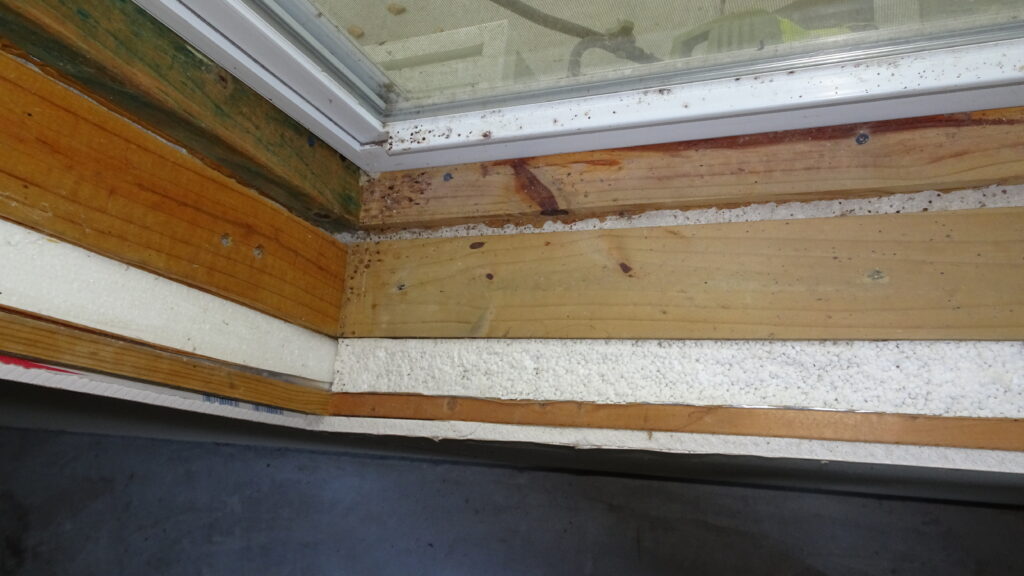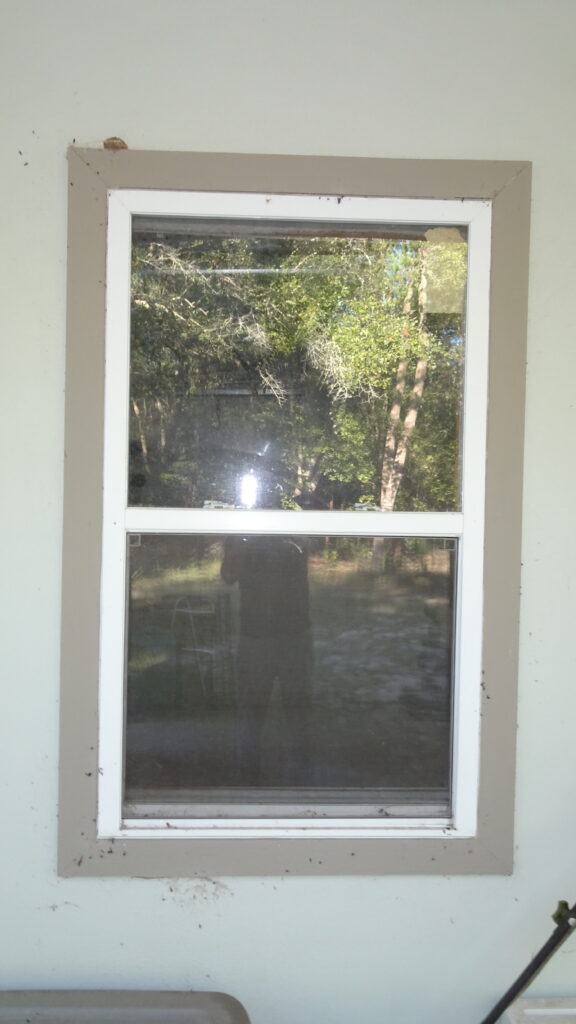Dry Stacked Block Wall Insulation Page
Attach rigid foam to the walls
This image shows the installation of 2-inch rigid foam wall insulation on a concrete block wall. It is affixed using vertical 1×4-inch boards spaced on 2-foot centers. For attachment, 4-inch concrete screws secure the 1×4-inch boards onto the concrete wall through the 2-inch foam insulation. Rigid foam panels were trimmed down to approximately 9-feet in length to match the wall’s height (14 blocks).
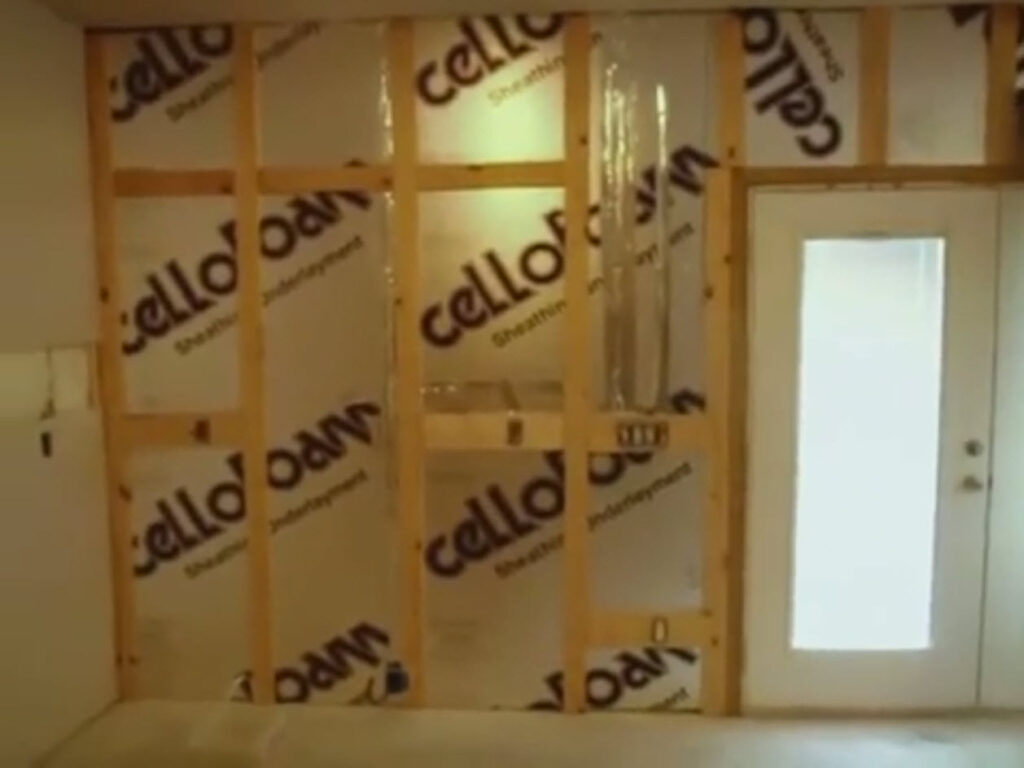
- 3/4-inch gap between the foam and the drywall requires no draft sealing. The SBC coated concrete walls eliminate drafts.
- Vertical 1×4-inch boards are attachment points for the baseboards, which safeguard the lower edge of the drywall.
Window installation with foam insulation
Below are pictures of an attached-garage flange-type-window. In the top left picture, the concrete window header isn’t insulated. In the house the window rough opening includes the top 1×4 boards for attaching the header sheet rock. You can also add 2 more inches to the window opening surround making space for 2-inch rigid foam under all the window surround sheet rock.
