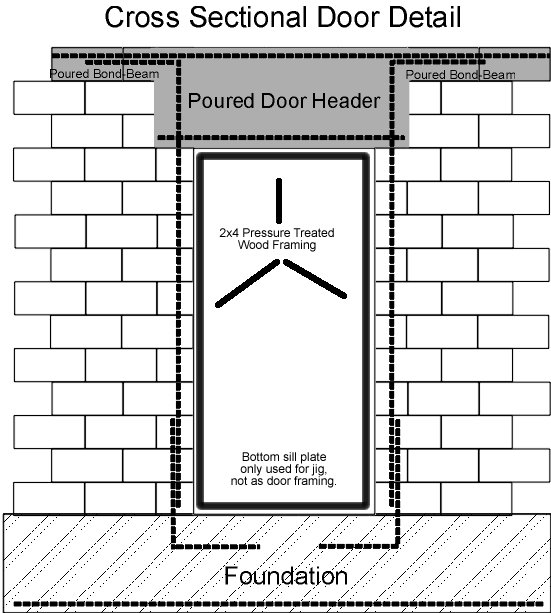You may have heard about EZ Blocks which are yet another custom block designed to simplify home building.
- The website never explains the cost of these EZ Blocks, nor base plates; but concrete blocks can be priced and purchased locally.
- The website never explains what these blocks are actually made of nor the location of distributors.
- Their videos never show any footer/slab rebar to connect with the wall rebar for wall anchoring.
- That thin metal base plate appears to require a footer/slab bolt about every 8-inches, concrete blocks require a rebar anchor every 8-feet.
- They suggest that a wall rebar can anchor the wall within that thin layer of concrete inside the base plate, this is truly a joke.
- Can storm winds blow these stacked light blocks out of alignment before the SBC coating is applied?
- How do you anchor the roof to the walls when the walls are not anchored to the footer/slab rebar? This would not pass building codes.
- How do you pour a wall perimeter bond beam with the top block row holding the bond beam rebar elevated?
Click here and see for yourself.
The following drawing (on one side of the doorway) also illustrates the 8-foot interval wall rebar requirements including a footer rebar that extends to and overlaps the wall rebar by 24-inches After inspection of the rebar, then that cell can be poured with concrete.

